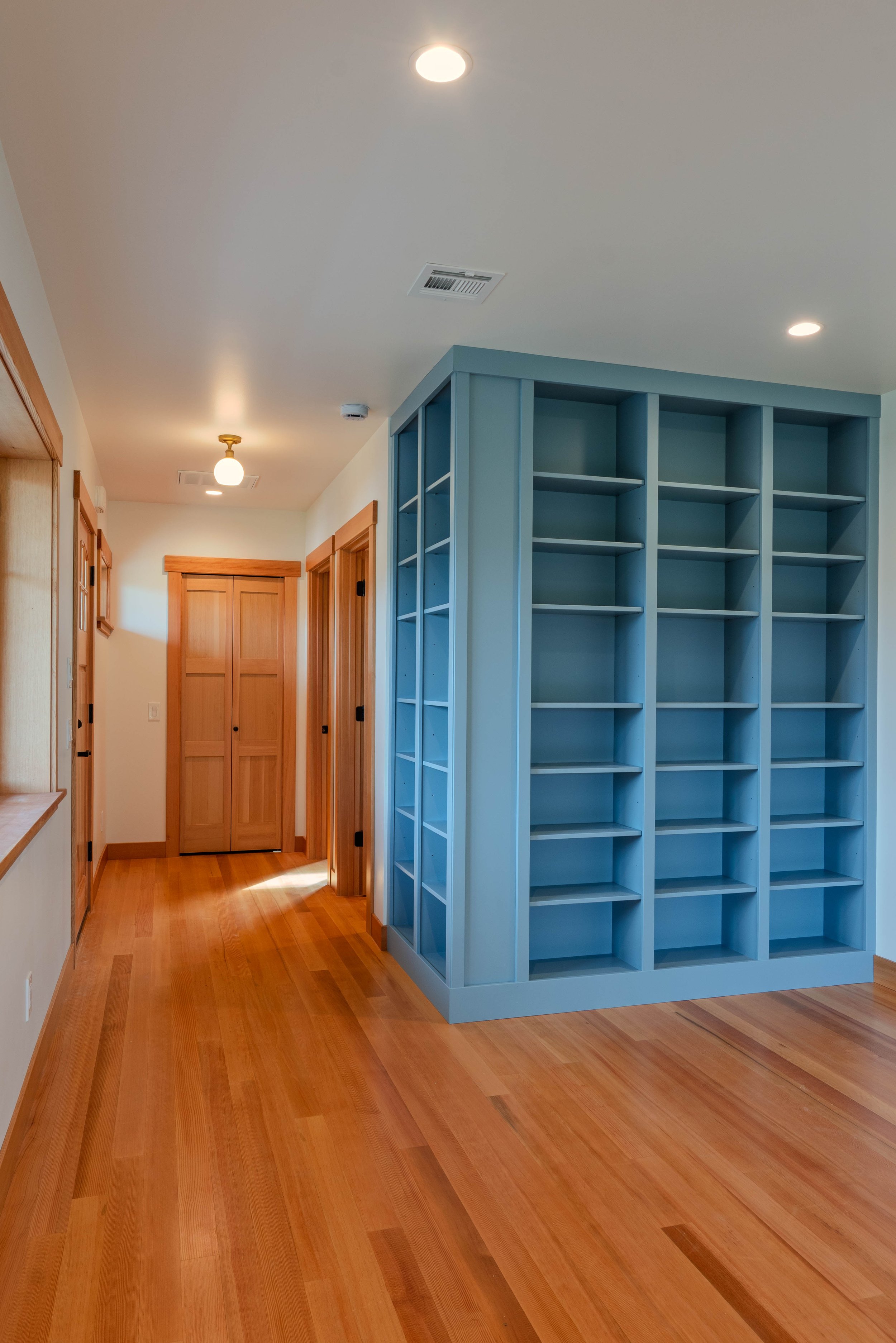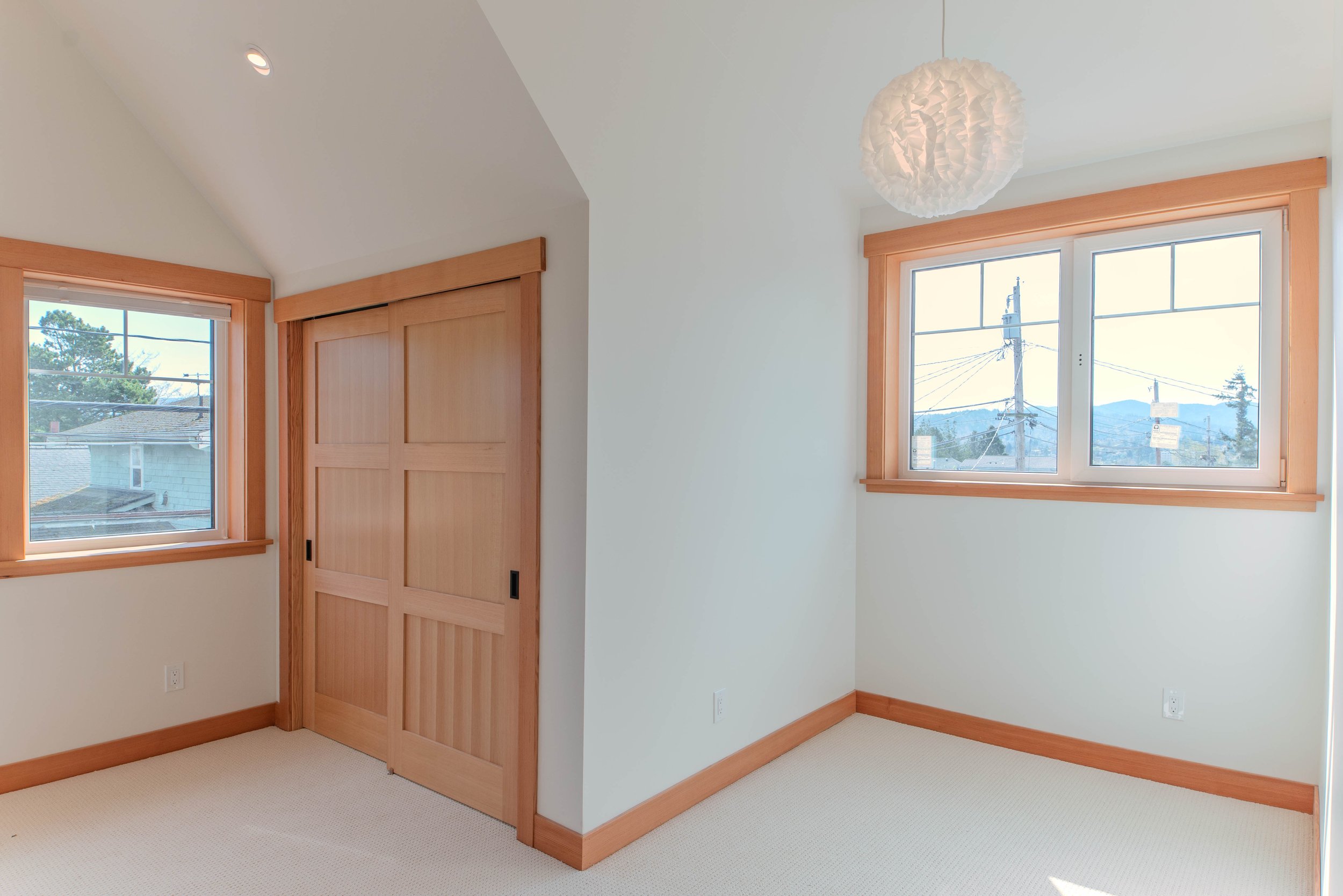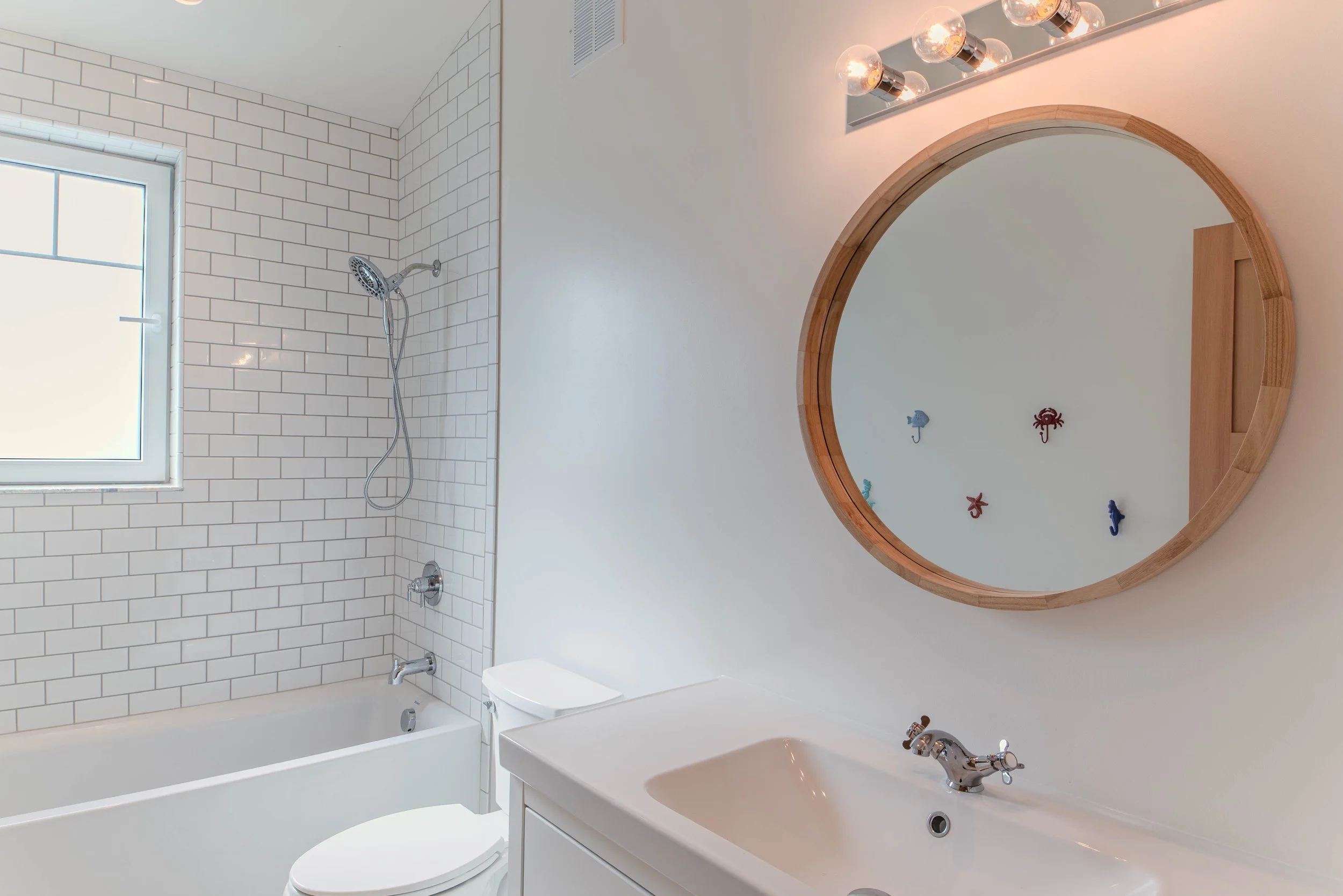



































We are very proud of this project - this house started life as a 988 ft2 2 bedroom 1.5 bath with quaint charm, but as families needs grow so too must the house! Designed by [bundle] design studio here in Bellingham, we at Westerlies transformed almost every element of this house by adding a second story, bringing the floor area to 1,488 ft2. We fully electrified it - removing natural gas service - and prepped it for solar, added dense pack cellulose insulation coupled with 2.5” of exterior insulation, and utilized Euroline triple pane windows throughout to turn it into a modern spectacle of energy efficiency, heated and cooled by a small heat pump system. Maintaining charm, the owners opted for some truly lovely finishes throughout! Fir floors, trim, and doors make quite an impression, the kitchen with its Talavera tile backsplash and beautiful maple butcher block countertops is simple and gorgeous, and the exterior pays homage to some craftsman charm, especially with the new front porch! We hope their family will love this house for decades!
